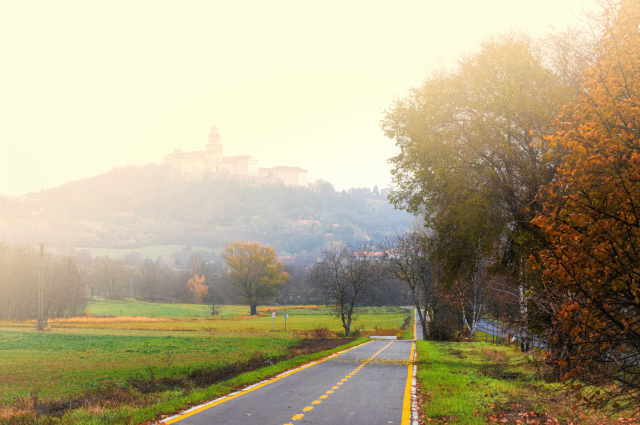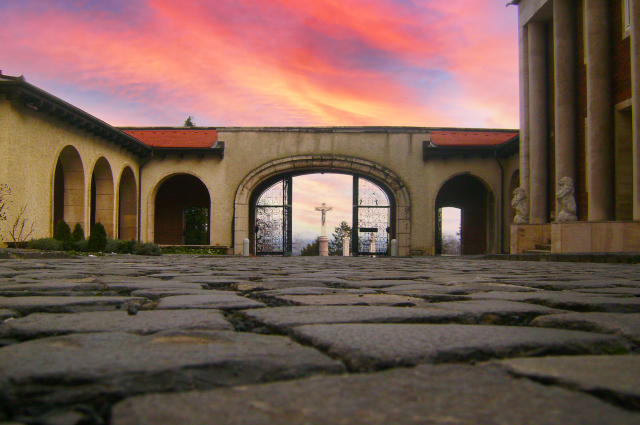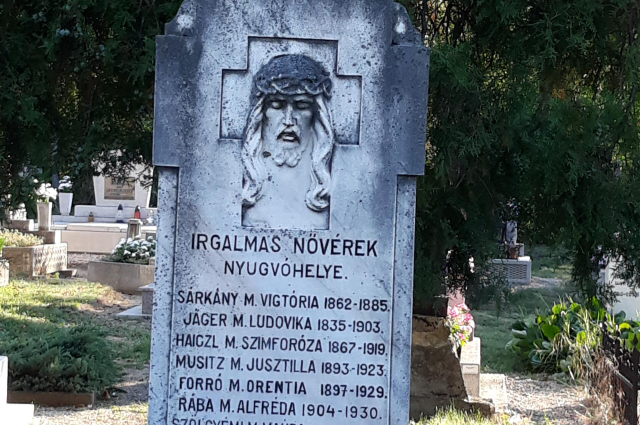Stop point - Pannonhalma - Church of the Blessed Virgin Mary
Church of the Assumption of the Blessed Virgin Mary
The foundations of the church date from the 12th-13th centuries. It was surrounded by a medieval cemetery. The church was rebuilt in 1734 by Archpriest Benedict Sajghó, and rebuilt in 1879 with the support of Archpriest Kreusz Krizostom.
Our small church in the previous centuries
For about half a year now, work has been underway on our small church, which is a major renovation, but also a transformation. In place of the recent changes, real, professional, partly restorative, exterior-interior solutions are being created. Our expectation of them is not low: that they should be of lasting value for a long time to come. Since we can judge the value of what we will see in the future by reference to the designs of previous centuries, we need to know the broad outlines of the old aspirations and their realisation.
The very first was the creation itself. It is known to have been carried out in the first half of the 14th century, according to a reminder from 1880 found in the button of the tower. Indeed, the first record of the church of St Mary here dates from 1338. Its shape is perhaps rectangular, judging from that of the church depicted as a 17th-century Romanesque. There may have been a cemetery next to the early church on the south side from the beginning.
There is every indication that the medieval church was a stone building, so it must have preserved its shape and condition for a good 200 years. It was the Turkish destruction that necessitated the necessary interventions, and the wounds left by the arson and destruction had to be filled and dressed from time to time. This was all that the population, which had been run over step by step, could think of. It was only late, in 1732-34, that the rebuilding of the church, still in ruins, could be considered. According to a drawing of the time, the frame and style of the church were not altered, but the interior was Baroque. A little later, an onion-shaped tower on four piles above the western façade emerged from the attic. The entrance door was surmounted by a small doorway with a hinged lid, and the walls were flanked on either side by four buttresses. Inside, support beams also secured the girder piers of the choir, where the six-voice organ was installed. There was originally one altar, later another was added by donation (in honour of St. Mary and St. John Nepomuk).
The exterior of the church was altered over time with minor repairs: a sacristy was built on the site of the present tower, the old tower was strengthened and then rebuilt, and the parapet was also rebuilt.
In the rebuilding of 1875-78, the sanctuary was moved out to make way for a transept; a new brick-walled, hipped-roof tower was built on its own foundation at the angle of the south transept and sanctuary, and the sacristy was moved to the north side. The buttresses next to the walls are removed: the medieval church disappears for good. Inside, the choir is dismantled and the organ is replaced by a harmonium in the right transept.
In 1916, the deck was renewed and the church was slated. In 1959 and afterwards, in the spirit of the Vatican Council, a radical break with tradition took place: the entrance door was replaced by a new one, windows familiar from public buildings replaced the apex arches, a choir stalls were built in the sacristy, and inside a new choir with a wooden structure was built. According to the programme, the altars, pulpits, pews and pictures will be replaced; the ceiling will be covered with slatted tiles and the harmonium will be replaced by an electric organ. The last recent change was the replacement of the flooring and the electric organ.
Dr Imre Ábrahám, 2014
(The author is an honorary citizen of Pannonhalma.)
- Pannonhalma - Gyümölcsoltó Boldogasszony -templom
Stop point
Stop point - Pannonhalma
PannonhalmaSights of Pannonhalma: Church of the Assumption, Way of the Cross, Holocaust Memorial and Synagogue, Papal Memorial Cross
More


