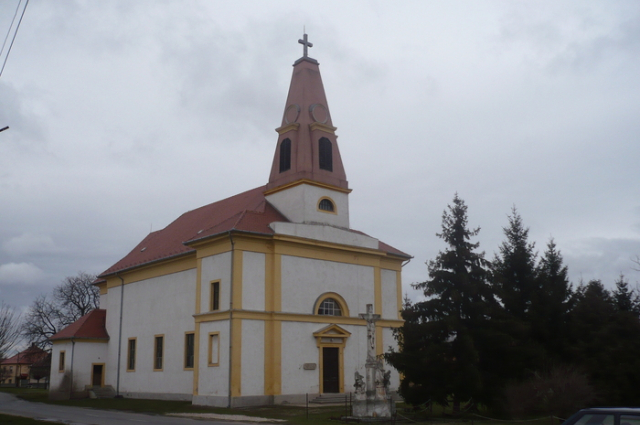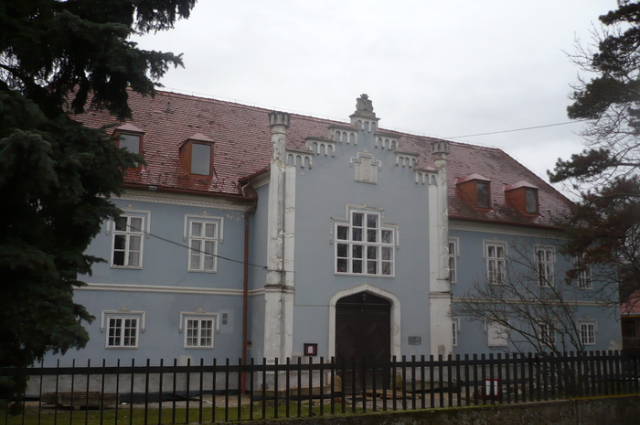
Megállópont - Mihályi

Mihályi has been a settlement for more than 8 centuries. According to a legend, in 1440 Elizabeth of Luxembourg (the widow of King Albert) hid the Hungarian crown, which had fled from Visegrád, in a willow tree in Mihályi. The willow tree is now a memorial column.
The most important architectural monument of the settlement is the Renaissance-Baroque Dőry Castle, the predecessor of which was built by Demeter Ládonyi around 1560.
The village had a church dedicated to St. George in the 14th century. The present church of the Holy Trinity was built in 1712.
The Lutheran church dates from 1948.
At 49 Árpád u. you can find "Zsuzsi auntie's house", the owner will be happy to show you the house (country house) built in 1913.
Attractions:
Döry Castle:
In the middle of the village, at the junction of four streets, stands the monumental castle, which was owned by Miklós Jobaházi Dőry around 1860. In the centre of the façade facing the street is their coat of arms, carved in stone.
Entering through the gate of the fence, it is worth going around the building first, as the back of the building presents a very different picture. There, two round corner towers enclose the castle, and the simple form of the walls between them betrays the building's much earlier origins. This castle was built around 1550-1560, the residence of Demeter Ládonyi, the village's owner. At that time, the building had a round tower at each of its four corners.
At the end of the 16th century, the Ládonyi family died out on the male side. His son-in-law, Boldizsár Kisfaludy, inherited his castle and estates. From the 17th century it was owned by the Rátky family and the Niczky family.
The castle burnt down during the Rákóczi War of Independence, and in 1709 György Niczky rebuilt the rear wing in its present late Renaissance form. A stone tablet with Latin inscriptions on the façade on the banks of the Rába bears witness to this.
he first wings were rebuilt around 1720-1730 by the Rátky family with early Baroque painted facades. The contemporary form and colouring of these parts is shown in the arcaded facades of the courtyard.
The Fiáth and Barthodeiszky families owned the castle from the late 1700s, and it was bought from them by the Dőry family in 1860. They converted it into a Gothic-Romantic style.
In the second half of the 20th century it was used as a school, and from 1968 to 1975 it was restored to its present form by its then owner, Győr-Sopron County and the National Inspectorate for Monuments and Sites.
Aunt Zsuzsi's house
If you're in Mihályi, don't miss the chance to visit a farmhouse in Rábaközi, preserved in its original state.
Built in 1913, the porch-style family house and its farm outbuildings. The owner inherited it from his parents, his family has preserved it and shows it to all travellers.
Its furnishings and furniture date from the beginning of the last century. It has a room, a kitchen, a pig-slaughterhouse and a stable. All rooms have beamed ceilings.
You can see the tools and utensils used in the household of the past, the tools used to keep farm animals, the tools used to slaughter pigs. Animals are also kept.
On the walls you can see period photographs, embroideries and decorative elements typical of the Rába region.
*** Translated with www.DeepL.com/Translator (free version) ***
- Megállópont - Mihályi


